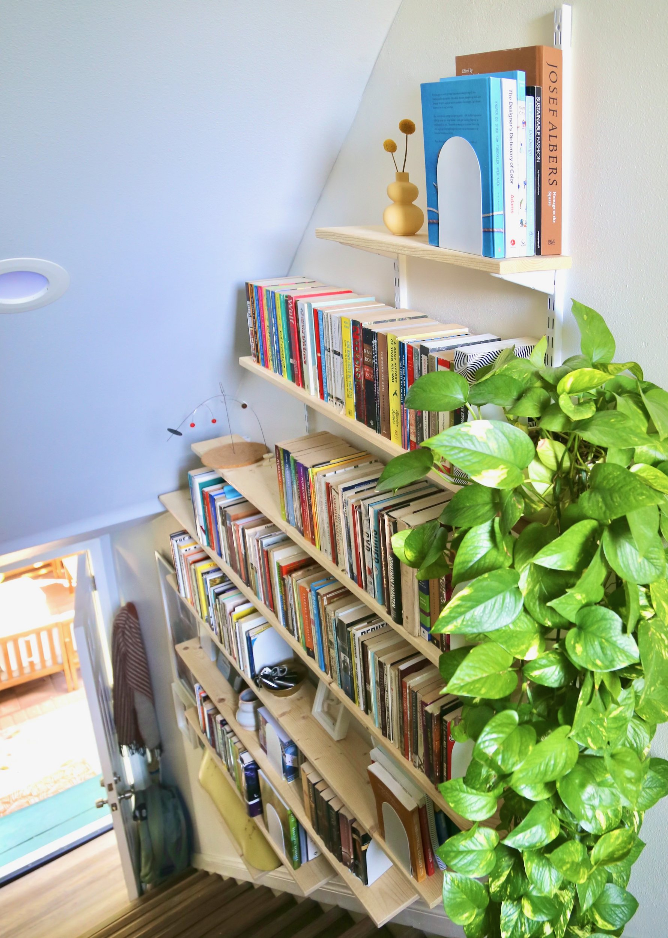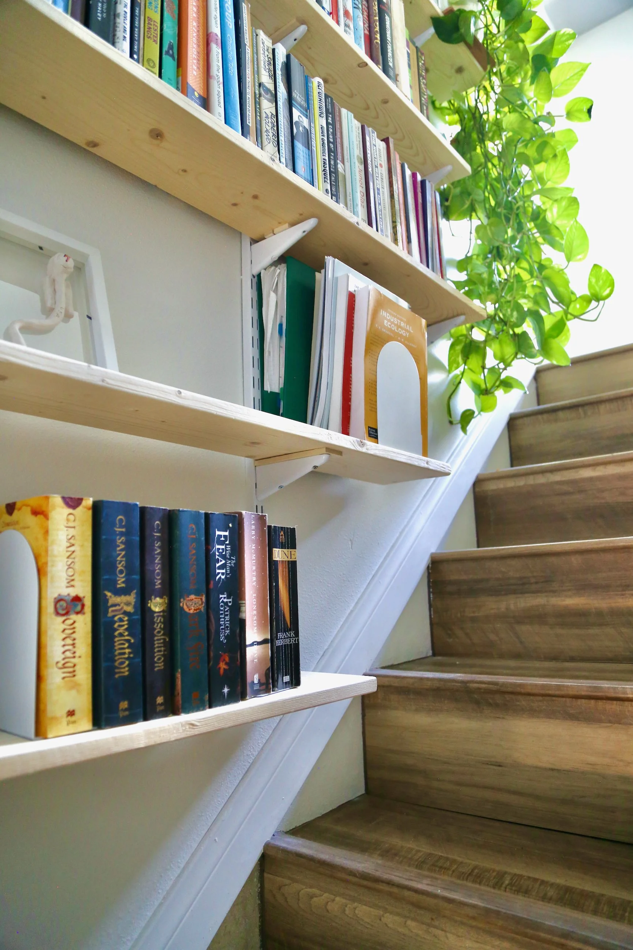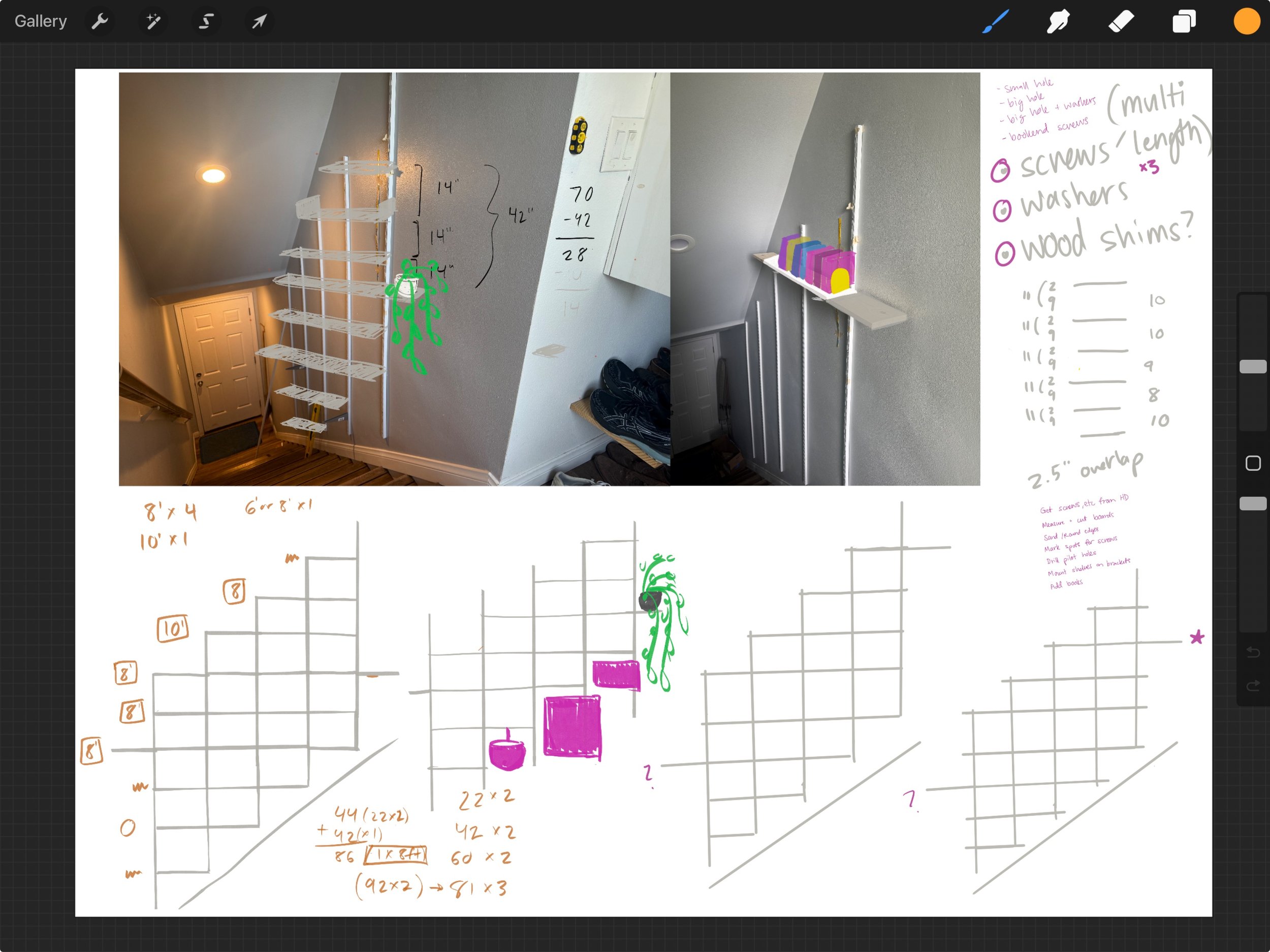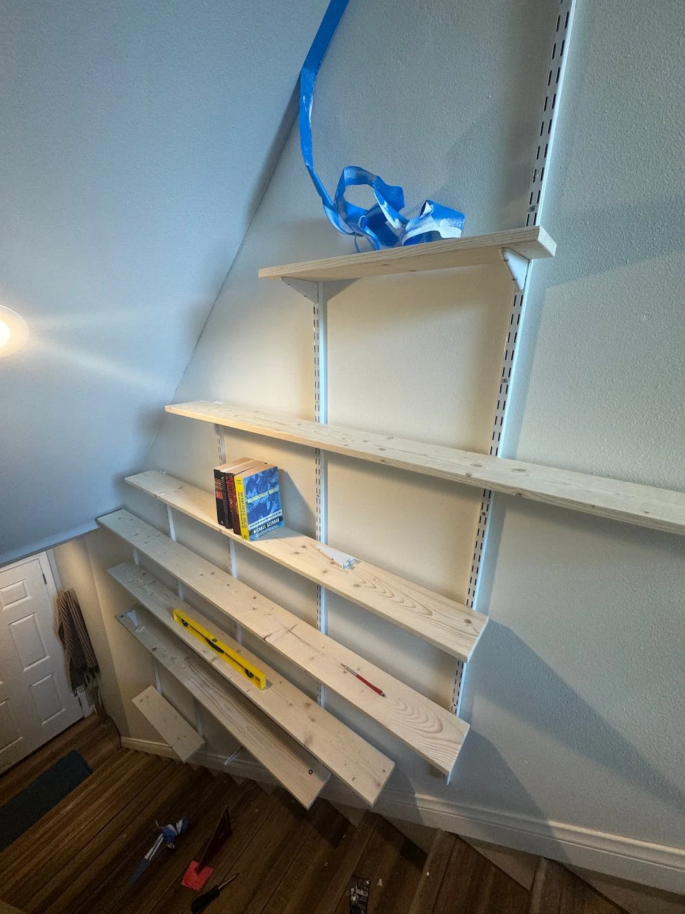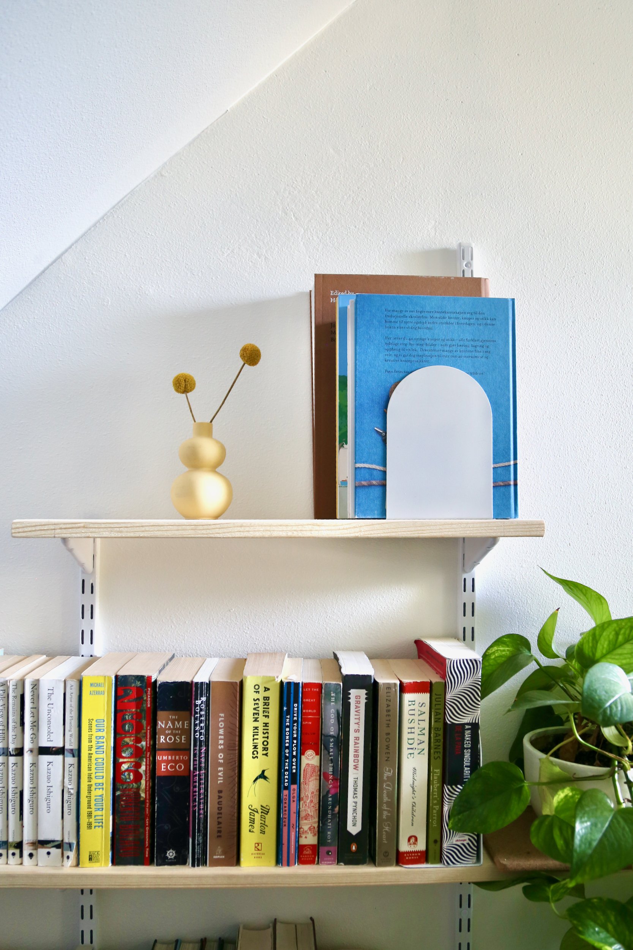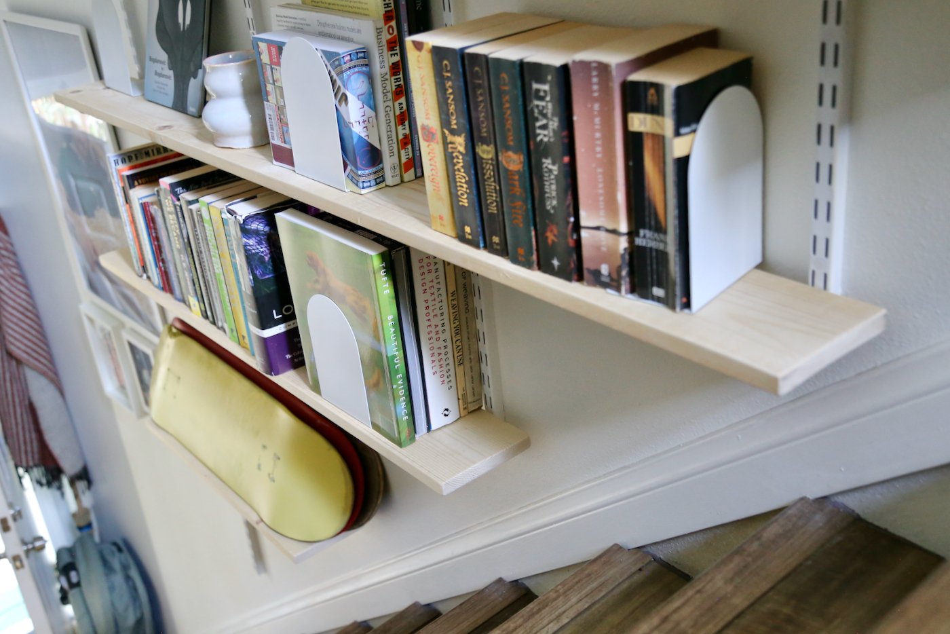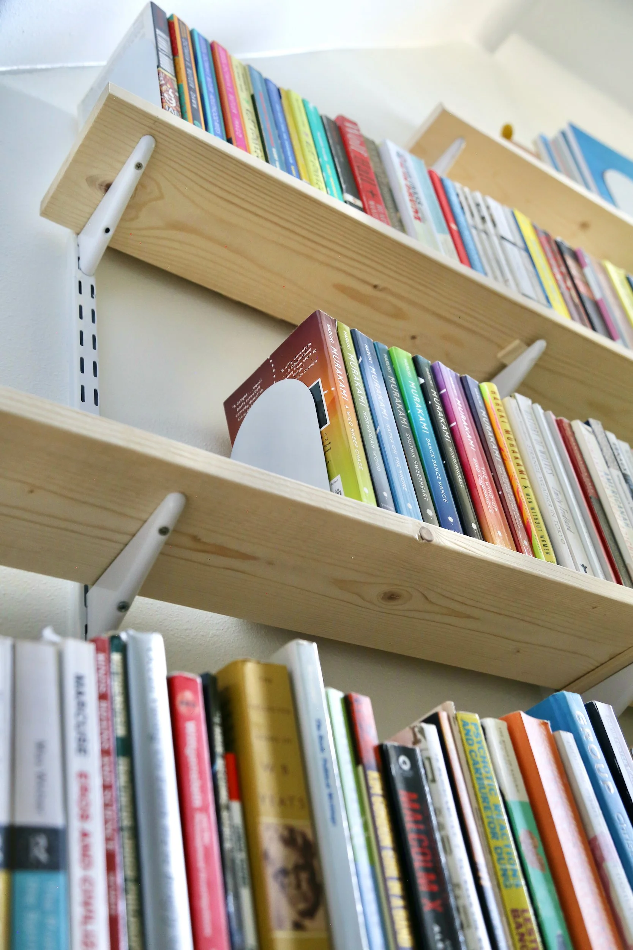
Stairwell Bookshelf
Custom modular storage that reimagines a narrow stairwell entry as functional space — part of a broader experiment in maximizing compact living space.
The Situation
…“dead space” + 250 books
In order to free up space in one of the bedrooms, we needed to “rehouse” roughly 250 books that were previously stored across four freestanding bookshelves. We wondered if we could take advantage of the unused wall space in our entry hallway.
Considerations & Goals:
Avoid making the hallway feel too narrow, limiting its overall usability
Accommodate a steep sloping ceiling
Create spaces for other elements like plants, art and a key bowl
…track shelving + short brackets
The Approach
We used a track system to create the shelf structure. This allowed us to “step down” the staircase as needed, building the unit to the exact specs of the space. The modularity of track shelving offered the best opportunity to play with shelf length and spacing.
To maintain the maximum usable width of the stairwell, we sourced the shortest available track brackets at 5” in length. This approach enabled us to use 1" × 6" boards, minimizing the horizontal footprint to just 6 inches within the stairwell.
I used Procreate to sketch potential versions of the shelves, overlaying them onto images of the space.

