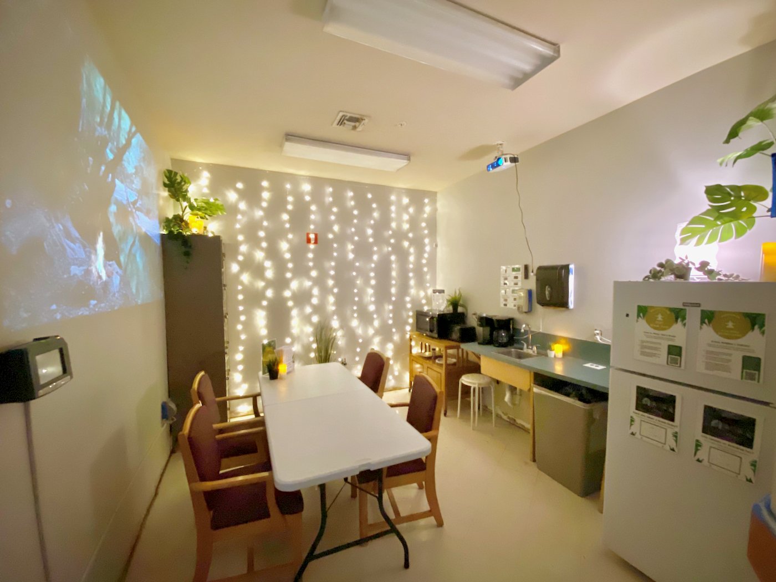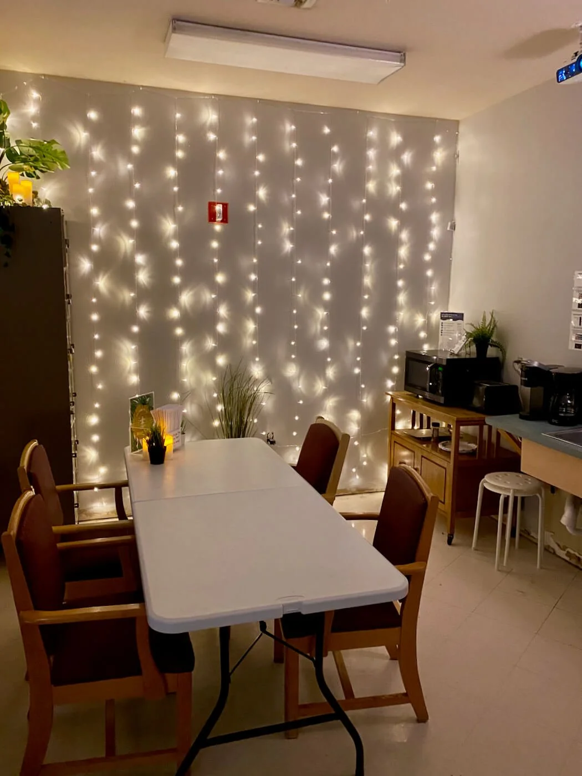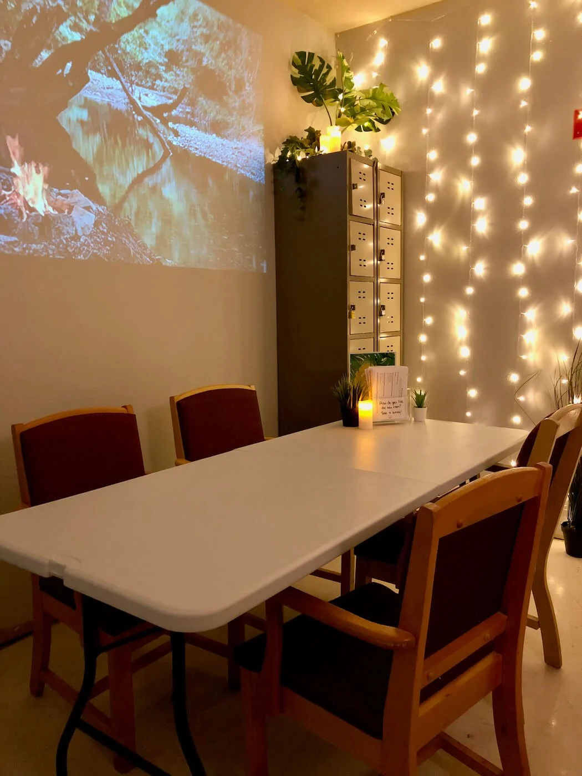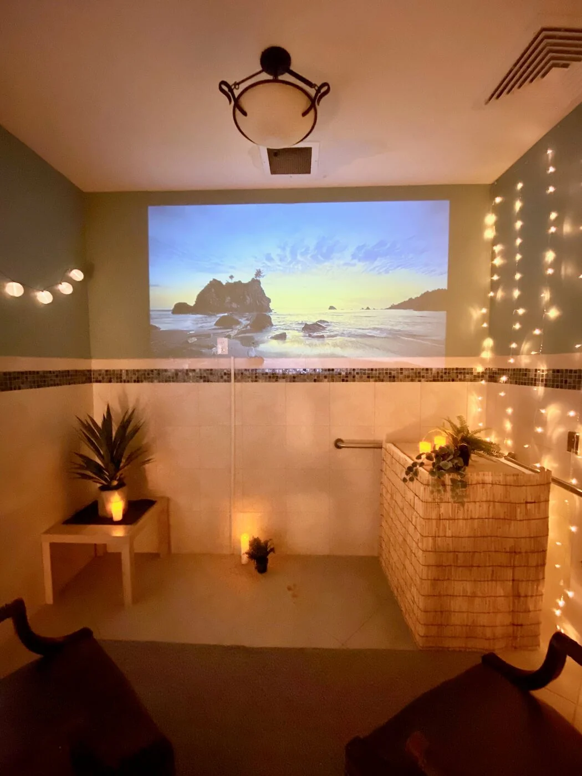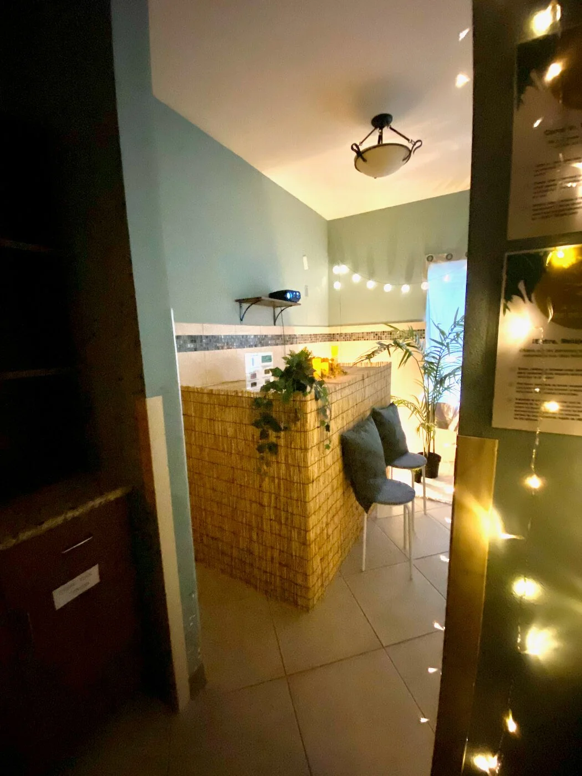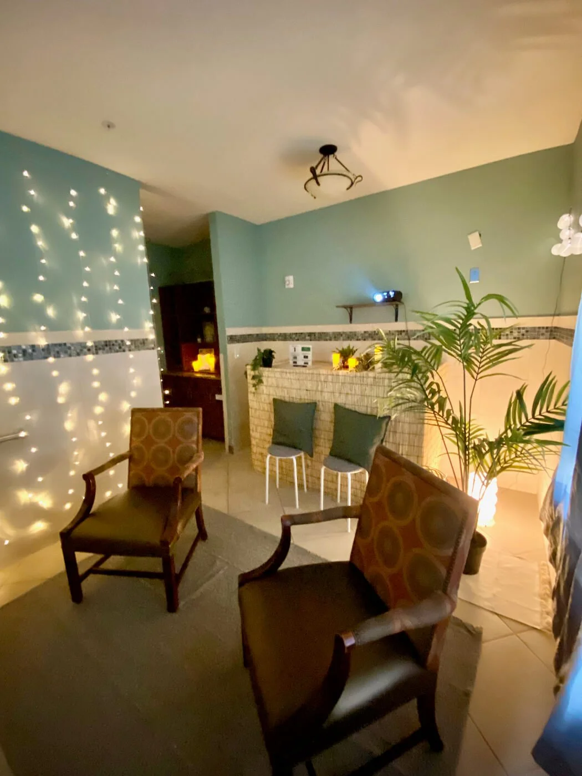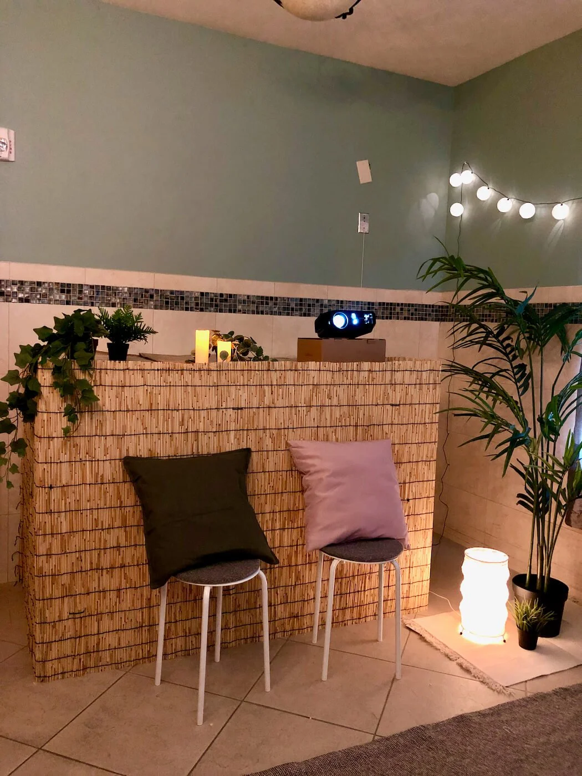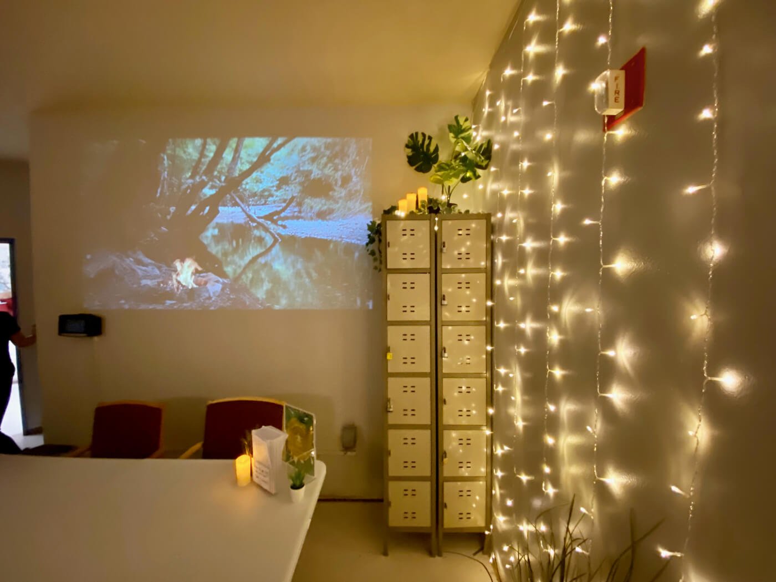
Transforming the employee break space.
A cost-effective model for the creation of truly relaxing break spaces for employees of long-term care facilities.
This pilot program aimed to create a flexible, low-cost model for staff break spaces in long-term care facilities. Many care facilities currently lack spaces for staff to rest and recharge, contributing to high rates of staff dissatisfaction and attrition. This issue is affecting long-term care facilities around the US and has been heightened by the COVID-19 pandemic.
This work was done at the Design Institute for Health as part of an ongoing study sponsored by Austin Public Health. I led the development of the concept, the design of the space and the implementation.
A multi-sensory experience
Our solution was inspired by the Recharge Rooms built for Mount Sinai Hospital in New York City. Like those spaces, we leveraged calming sensory experiences to create a maximally relaxing environment. Components used to create a relaxing space included: warm lighting, elements from nature like plants and natural imagery, essential oils diffusers, and non-clinical materials.
The break space before our redesign.
Facility A
A multi-use break space
The break space at Facility A needed to serve multiple functions. The room contained the locker area, time card station and lunch table. For our transformation we set the budget at $300 and opted to use existing furniture onsite.
Concept Images
A Cost-Effective Model
In order for this redesign to be replicable by other facilities, we restricted ourself to a very low budget. In order to achieve the relaxing environment we envisioned, we focused on improving the sensory elements of the space. We added a projector that showed videos of natural landscapes accompanied by the soft sound of that environment. We also lowered the lighting and increased its warmth.
A breakdown of our expenses.
Final Design
With only $300 we were able to transform this cramped, clinical space into a welcoming, comfortable area for staff to relax.
“As soon as you enter you have a peace that comes over you.”
The break space after our redesign.
Our solution is cost-effective, adaptable to a variety of spaces and easy to install with limited design experience.
Facility B
An unused “spa” room
Facility B was in many ways a more challenging space. Although we did not need to accommodate other uses of the space as a lunchroom, etc. our design needed to accommodate an out-of-use toilet and bathtub. These two items were not in use, but could not be removed from the space. We decided to use inexpensive foam panels and bamboo fencing to conceal the objects. Our budget for this space was $400 and we were able to introduce more textural items, like rugs and pillows to make the space more cozy. We used two chairs the facility had onsite and purchased two additional stools to increase seating capacity.
The “spa” room before our redesign.
Before
After
Design Phase
Sketchup models
Final Design
Our final design utilized many of the same elements as Facility A. We created cozy lighting with battery-powered candles, lanterns and string lights. We introduced natural imagery with the projector and several artificial plants. We also included an essential oils diffuser and softer materials.
“Staff feedback has been nothing but praise.”
The break space after our redesign.

